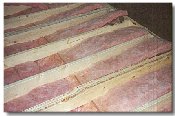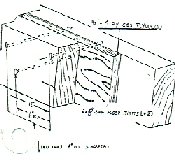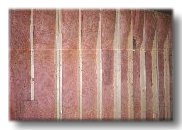Although Carey Homes offers the widest selection of floor plans, they all have something in common...
Although Carey Homes offers the widest selection of floor plans, they all have something in common...
| Carey Homes, Inc.
Homes Built Indoors for the Great Alaska Outdoors |
High Endurance Homes
With High Endurance Construction |
CAREY HOMES SOLID CONSTRUCTION
|
d
 |
CAREY HOMES ARCTIC PACKAGE
To insure our customers their home
is built to the highest standards of quality and fuel efficiency for the
Alaskan conditions, we offer the Carey
Arctic Package. With these standardized
upgrades, we have been able to place homes throughout Alaska.

|
|