Click here for a virtual walk-through!
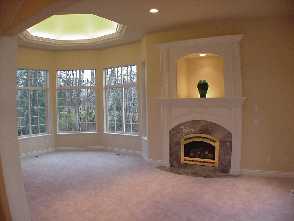
Click here for a virtual walk-through!
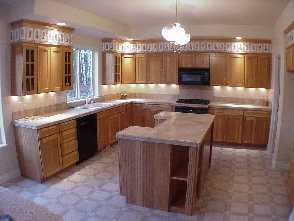
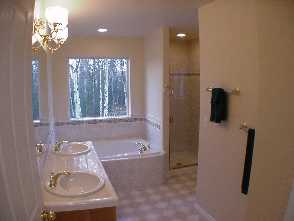
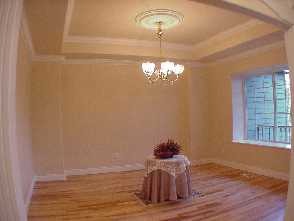
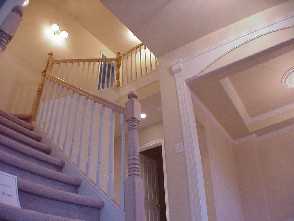
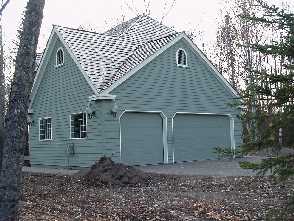
Sky Ranch Victorian
asking $358,500
Click the photo for a large, full-detail version
| Great room with gazebo ceiling, gas fireplace with a
marble surround and curio nook. Twelve-foot ceilings and
large windows, recessed lighting! Click here for a virtual walk-through! |
 |
| Custom kitchen with hickory cabinets, custom tiled
counters, all gas appliances, under cabinet lighting,
loads of storage. Click here for a virtual walk-through! |
 |
| Master bedroom has coffered ceiling, double vanities, jetted tub, separate shower, walk-in closet with organizers |  |
| Formal dining room has real birch hardwood floors, window seat custom ceiling trim |  |
| Dramatic staircase off formal, tiled entry (great room left, dining room right, master bedroom at top, half-bath on right) |  |
| Three car oversized garage, independantly heated |  |
Back to New Home Design
Back to Sky Ranch