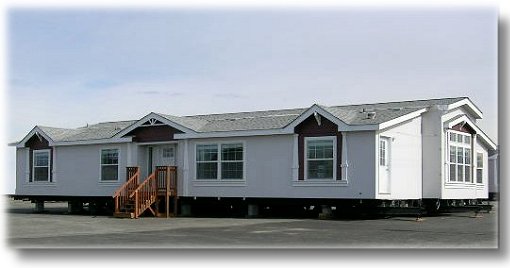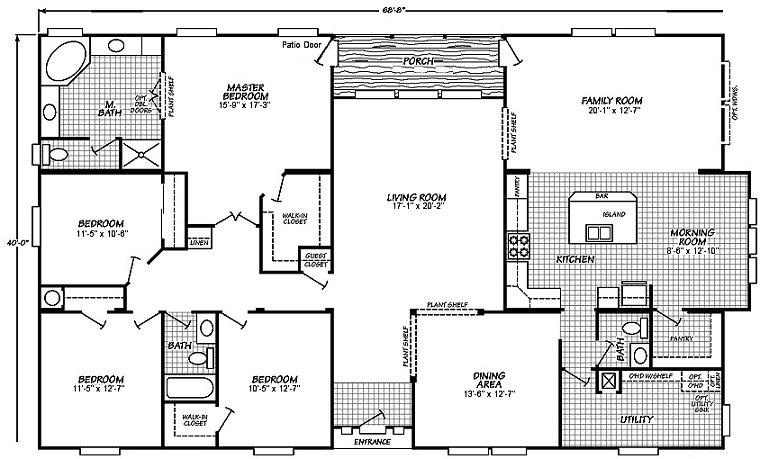|
Barrington 7684F Bedrooms: 4 Bathrooms: 2.5 2,561 Sq Ft |
 |
|
Barrington 7684F Bedrooms: 4 Bathrooms: 2.5 2,561 Sq Ft |
 |
 |
| INTERIOR & KITCHEN
4” Backsplash Tile Electric Ign. Gas Range Raised Nutmeg Cabinet Doors T/O Chandelier 25 oz Carpet Raised Panel Interior Doors Garden Corner Tub w/ 48” Shower in M-bath Singlepiece Tub in GBA Round Corners T/O UTILITY Gas Forced Air Furnace Propane Conversion Oriface 40 Gal Gas Hot Water Heater Insulated Heat Duct System 200 Amp Service Whole House Water Shut Off Shut-off Valves under all Sinks |
CONSTRUCTION
Highest of Insulation: Ceiling R-40, Walls R-21 Floors R-33 2x6 Exterior Walls 2x8 Secured Floor Joists Low E 100% Vinyl Windows Cemplank Siding 40 lbs /sqft Snow Load Roof Architectural Shingled Roof Triple Hand Tabbed 1/2” TnT Sheetrock 9’ Flat Ceiling Throughout Air exchange System Insulated Steel Doors |
DISPLAY UPGRADE
PACKAGE: O/H Cabinets in Utility Room Guest Closet Upgraded Molding Around Cab Utility Sink Glass Pantry Door Upgraded Carpet 2 Egress Windows in Living Rm Tile Behind Range |
CAREY
HOMES
Manufactured
Homes for Alaska Since 1952
3317 Mt.
View Dr.
Anchorage,
Ak 99501
Tele:
(907) 272-5414 Fax: (907) 274-6623