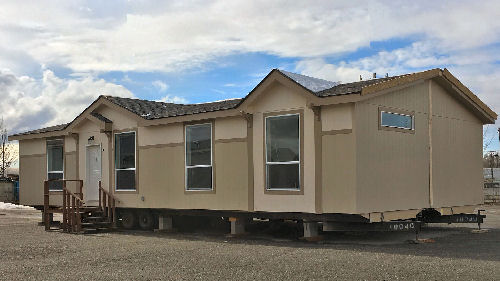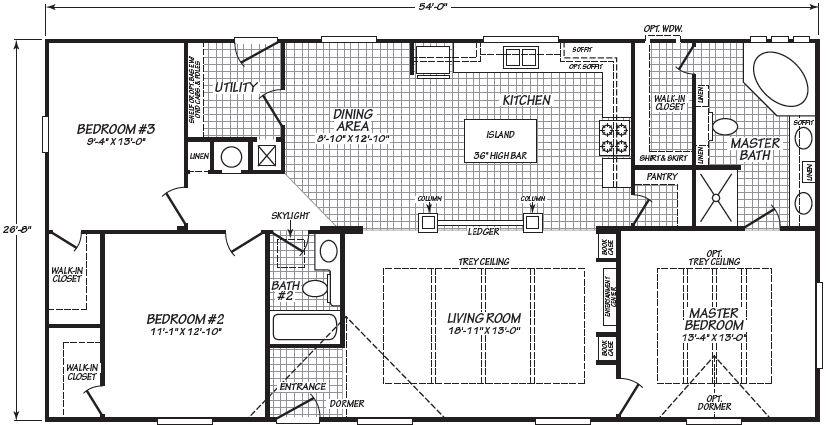|
Wingate 28543G Bedrooms: 3 Bathrooms: 2 1,439 Square Ft |
 |
|
Wingate 28543G Bedrooms: 3 Bathrooms: 2 1,439 Square Ft |
 |
 |
|
INTERIOR & KITCHEN •Electric Ign. Gas Range
•Tray Ceiling
•Blk Farmhouse Sink
•White Raised Panel Interior Doors
•Plumb for Washer/Dryer
•Cosmetic Lights
•Can Lights in All Bedrooms
•Smoke Detectors Ea BDR
•Wired for Fan in Living Room
UTILITY •Gas Forced Air Furnace
•40 Gal Gas Hot Water Heater
•Insulated Heat Duct System
•200 Amp Service
•Whole House Water Shut Off
•Shut-off Valves under all Sinks
|
CONSTRUCTION •Highest of Insulation:
Floors R-33, Walls R-21 Ceiling R-40 •2x6 Exterior Walls
•2x8 Secured Floor Joists
•Low E 100% Vinyl Windows
•Vertical Cement Panel Siding
•40 lbs /sqft Snow Load Roof
•Shingled Roof
Hand Tabbed for Wind •Pitched Roof (3:12
Min.)
•1/2” TnT Sheetrock Throughout
•Air exchange System
•Insulated Steel Doors
•Fully Vented Eave Soffits
|
DISPLAY UPGRADE PACKAGE: Espresso Oak Raised Cab Doors Microwave Range Hood/Cabinet Upgraded Appliance Package Frost Free Hose Bib Upgraded Carpet and Pad |
CAREY
HOMES
Manufactured
Homes for Alaska Since 1952
3317 Mt.
View Dr.
Anchorage,
Ak 99501
Tele:
(907) 272-5414 Fax: (907) 274-6623